
Standing tall in the heart of the vibrant city of Navi Mumbai, Balaji Skyline is the epitome of spacious living. The sprawling 34 - storey tower (with multi level podium parking) promises luxury apartments that redefine spaciousness.
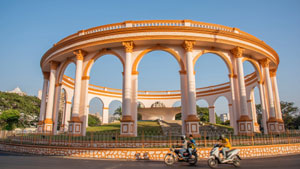
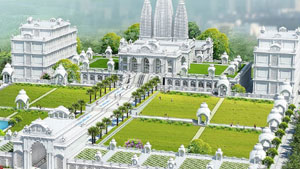
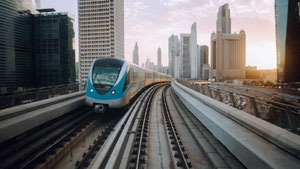
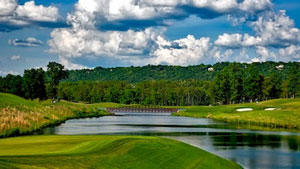
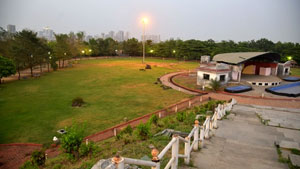
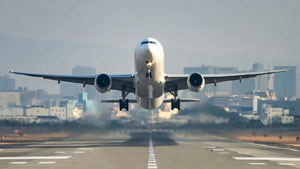
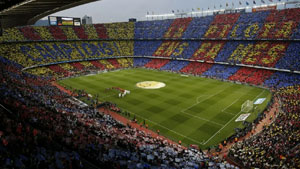
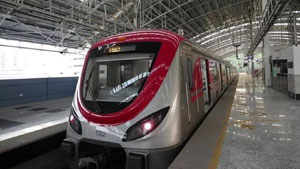

It speaks to it's viewers and creates lasting impressions. However, there is more to it than aesthetics. The elevation affects ventilation, lighting, and comfort of interior spaces. Designing a great elevation is a complex process. And we at Balaji Skyline have taken the time to give users the best.
24" x 24" Vitrified flooring in all rooms.
Anti-skid flooring in Toilet & Bath
Putty finished internal walls.
Emulsion paint for internal walls.
Acrylic paint for external walls.
Granite Kitchen platform with S. S. Sink.
Designer glazed tiles upto beam height.
Water purifier point.
Designer glazed tiles upto beam level.
ISI mark branded sanitary wares.
Premium Quality C. P. Fittings.
Exhaust Fan & Geyser point.
Decorative laminate main door with wooden frame.
Decorative laminate internal doors with granite / wooden frame.
Anodized Aluminum sliding windows.
Underground and Overhead water tank with adequate storage capacity.
Concealed copper wiring with MCB's.
Adequate electrical points in all rooms.
ISI modular switches of premium make.
Water proofing treatment with China Chips flooring on top floor.
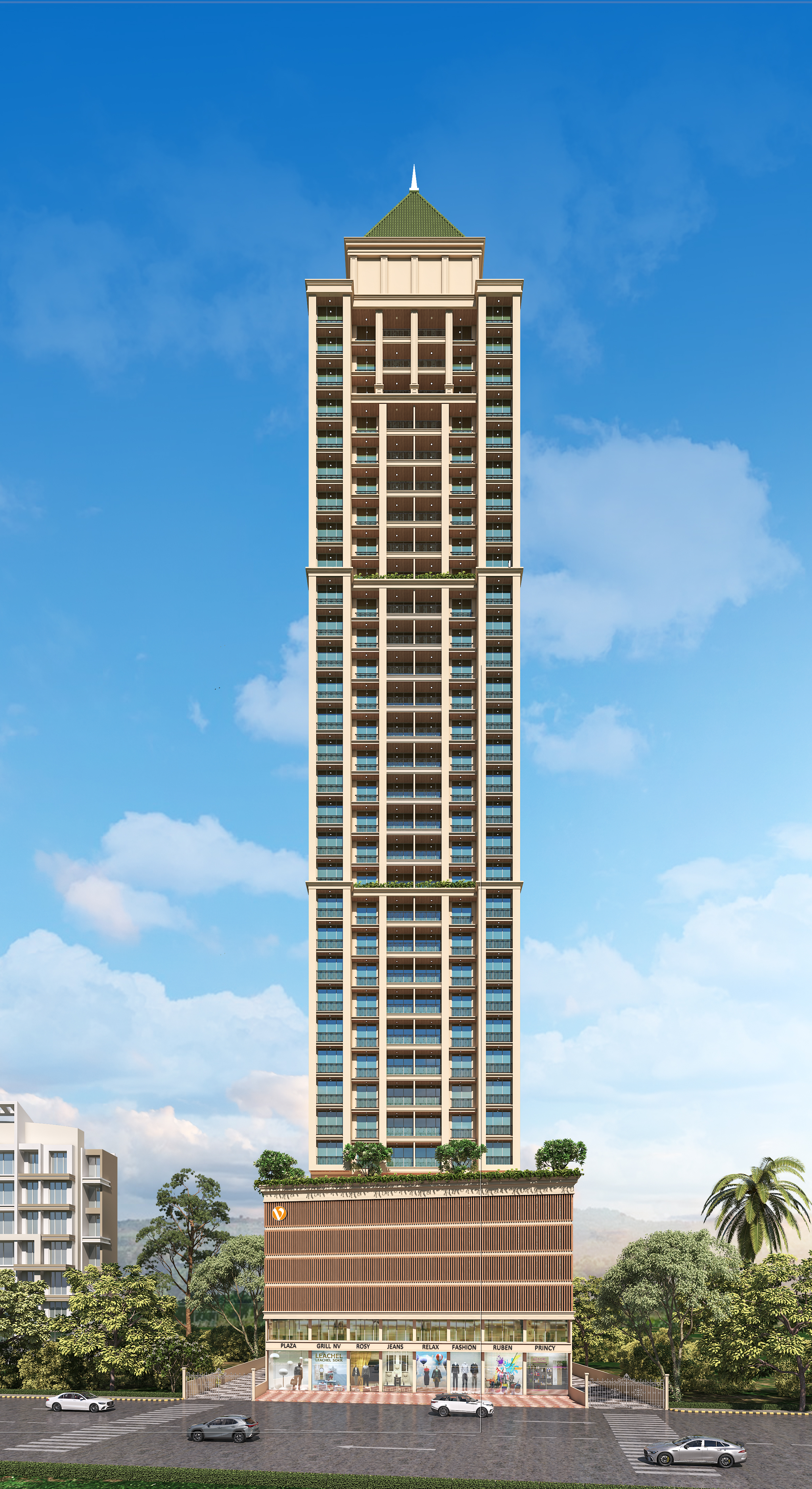
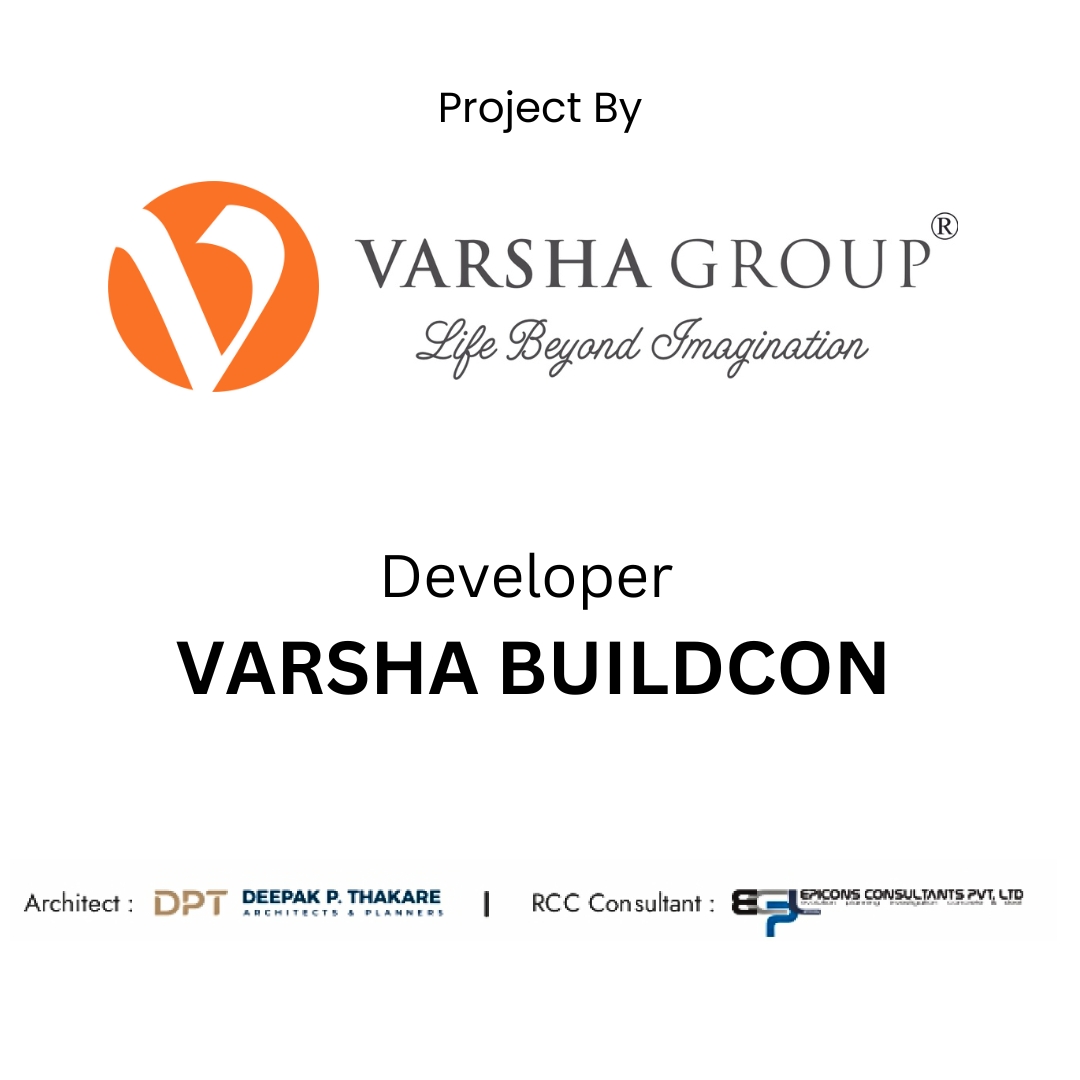

This project is registered As Balaji Skyline with MahaRera Registration No. P52000052548 Available at maharera.mahaonline.gov.in